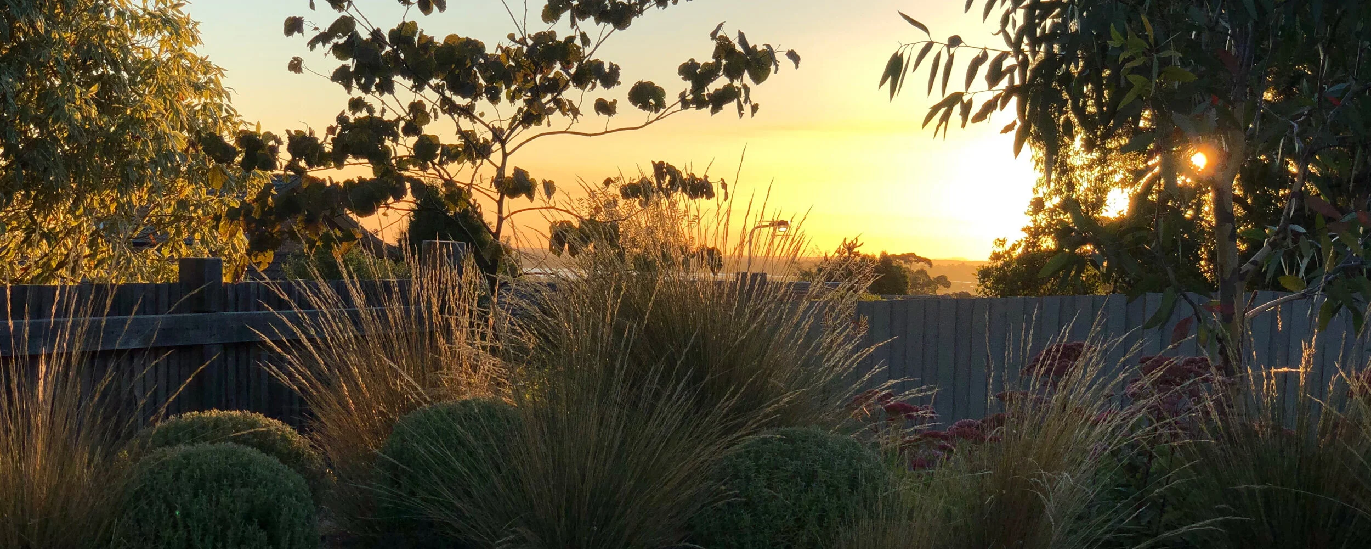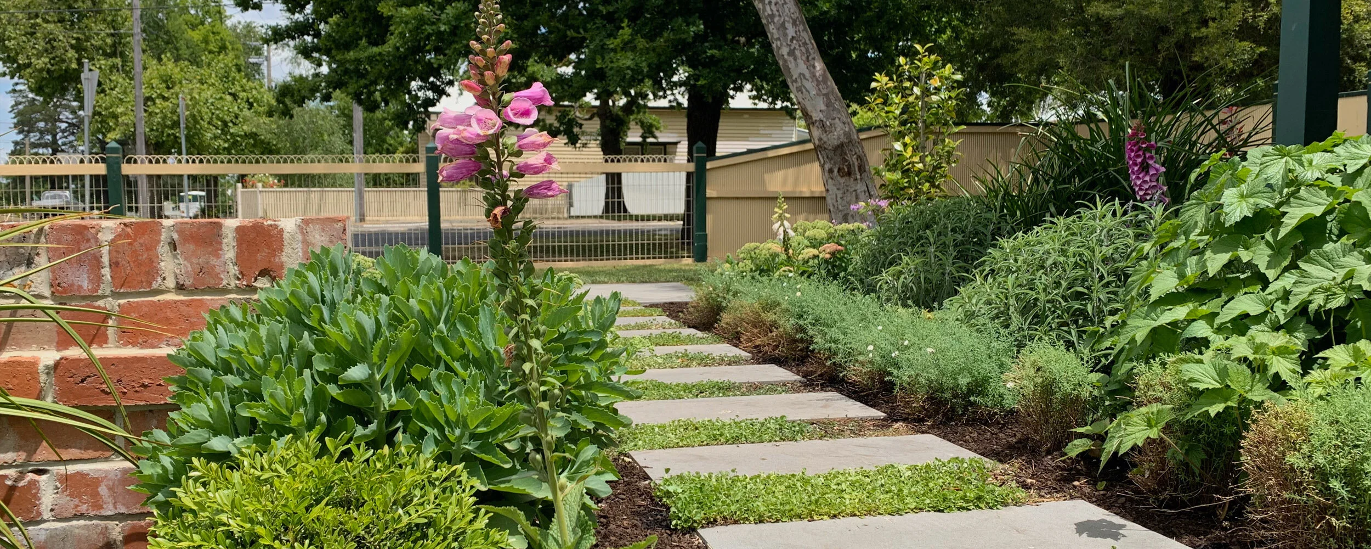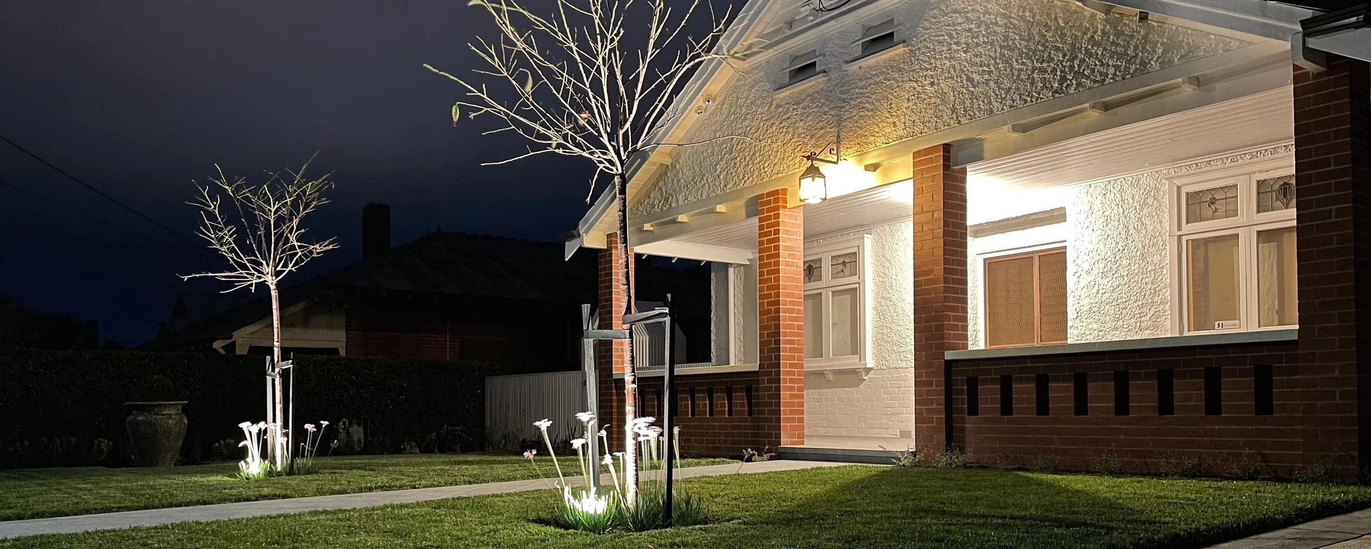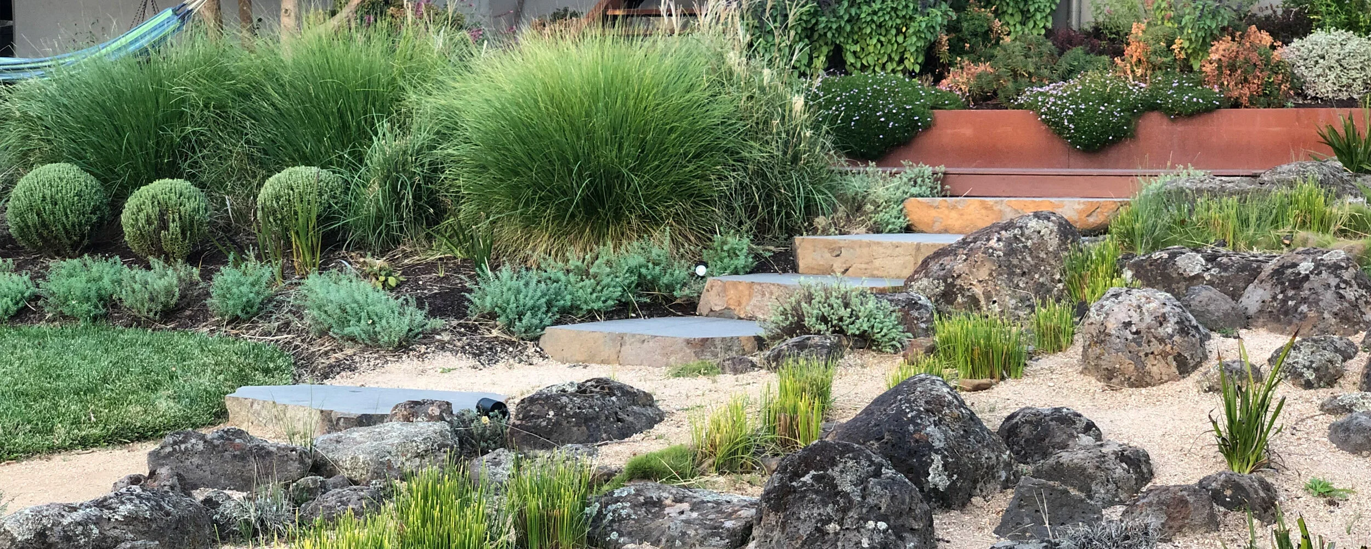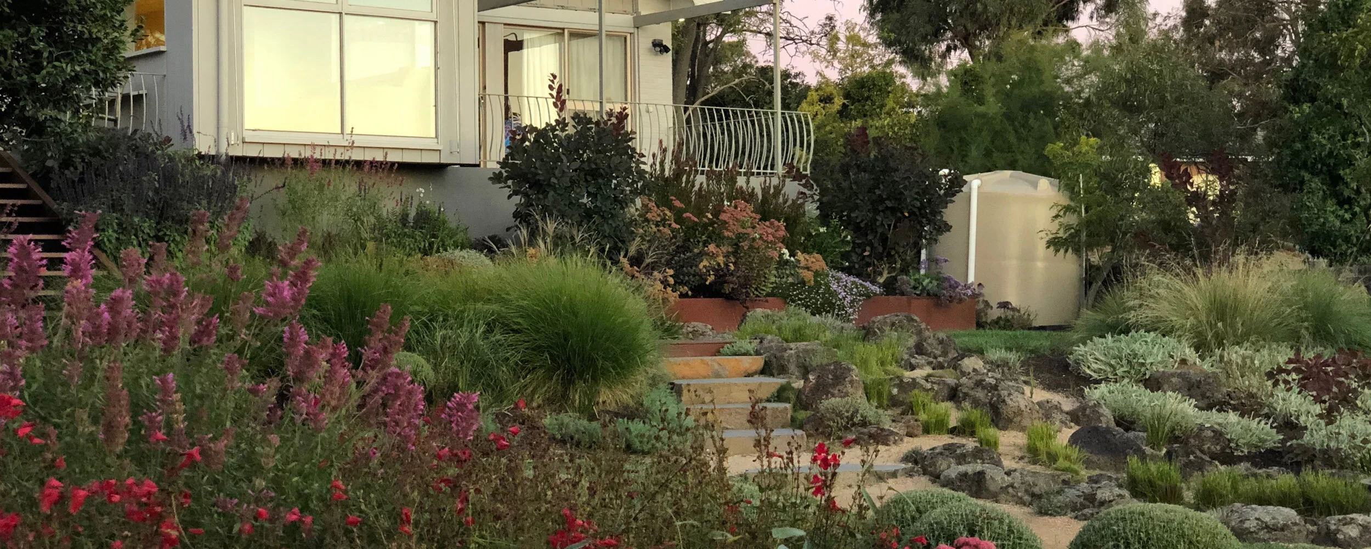LANDSCAPE DESIGN
Our process always begins with design!
We offer Design Services to clients Australia wide. Each project is a unique opportunity to develop a customised design to integrate the needs of the client and the landscape. We love to design projects that become a reflection of our clients; a space that is their sanctuary.
The Scape Artist design team are qualified and experienced designers and our active engagement in the industry is demonstrated in our designs. Our proposals are based on a developed understanding of local conditions and we specify quality plants and materials for our designs
The Scape Artist team will design your dream landscape to match your lifestyle, family needs, geography, and most importantly… your personality!
Landscape Masterplan
We take pride in making each garden unique. This means listening to our clients and collaborating on ideas. We tailor a landscape garden design that combines form and function to match even the most complex of client briefs.
The process begins with a no obligation visit to meet our clients and develop a basic understanding of the site and client needs. Following this visit a Design Fee proposal will be offered to complete a Landscape Masterplan.
The design process includes:
On-site consultation to review and assess site & design requirements
Rigorous design development
Face-to-face client presentation
Laminated, full colour print of your landscape masterplan
Digital copy (upon request) of your landscape masterplan
Up to two rounds of design revision alterations
We create your landscape masterplan using high-end CAD software. Plans are scaled and accurate, with a high level of detail.
Your Landscape Masterplan will include:
A scaled plan in full rendered colour with annotations
Photo board of design features & material suggestions
Photo board of recommended plant and tree species
Garden lighting design
Your Landscape Masterplan is presented to you by your design team, taking you on a personal journey through our proposal.
Additional Services
We offer a range of additional design services to assist our clients with the next steps in their landscape journey. We can tailor additional services to your needs from a section, elevations or 3D render for clients who would like additional visual representation through to comprehensive construction documentation, ready for your contractors.
DETAILS & SPECIFICATIONS
Elements of your design that require clear specification of construction materials and fixings. Drawn to scale with measurements.
SECTIONS & ELEVATIONS
Vertical representations to demonstrate heights and relationships. Drawn to scale with measurements and descriptions.
MATERIAL QUANTITIES, AREAS, & SET-OUT PLANS
Detailed plans for construction including measurements, quantities and descriptions of all treatments and finishes.
PLANTING PLANS & SCHEDULES
Technical drawing, to scale, showing all plant locations with detailed plant schedule showing species, sizes and descriptions.
3D RENDERS & FLY-THROUGHS
Perfect for clients wanting more immersive visual representation, or with complex vertical elements.
LIGHTING & IRRIGATION PLANS
Detailed plans for construction showing locations, lay-outs, quantities and descriptions of all components.

